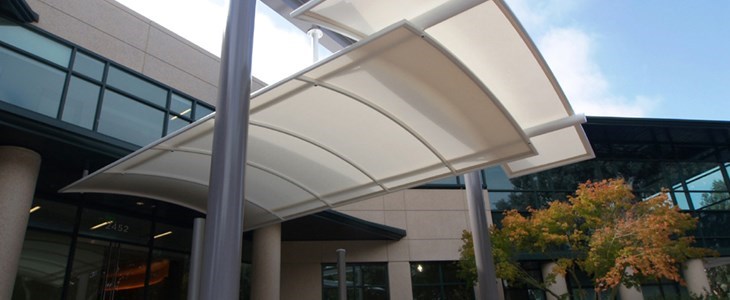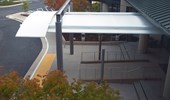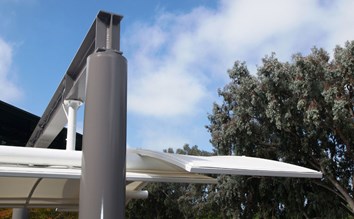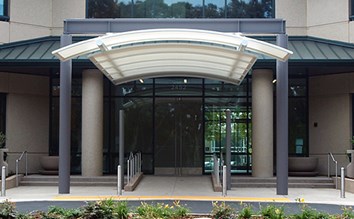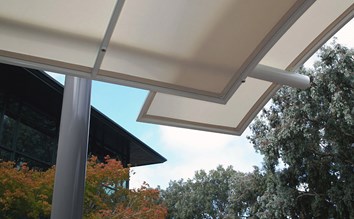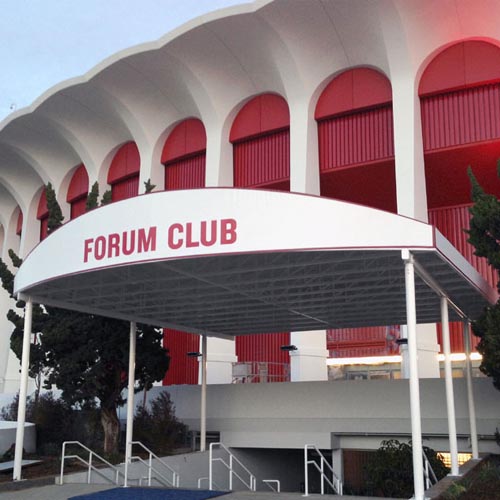Stanford Vision Center
Palo Alto, California, USA
Project Details
- Architect
- DPR Constructions, Inc.
- Location
- Palo Alto, California, USA
Eide Industries completed the construction of this innovative entrance canopy system for the Stanford Vision Center in Palo Alto, California. This 15’ wide by 28’ long fabric structure is a modified long dome canopy designed to hang from supported I-Beams. Attention to small design details, such as specifying Sheerfill V PTFE Fabric to cover the powder coat painted frame, underside mounting to the existing building, and recessed fastening bolts transforms an ordinary structure to a work of art.
DPR Constructions, Inc. selected Eide to assist with the design refinement and to provide high level fabricating and installation expertise to the project. Working closely with the general contractor and complying with the architect’s requirements and recommendations, Eide Industries, Inc. successfully completed this bold and functional canopy system on time to meet and exceed the client’s expectations.
TECHNICAL INFORMATION
• Modified Hanging Long Dome Canopy
• Combined coverage area is 420 square feet
• Sheerfill V PTFE Fabric Membrane Covers
• Approximate Dimensions: 15’ Wide x 28’ Long x 16’ High
• Primary CSI Numbers 133133 Framed Fabric Structures and 107316 Canopies



