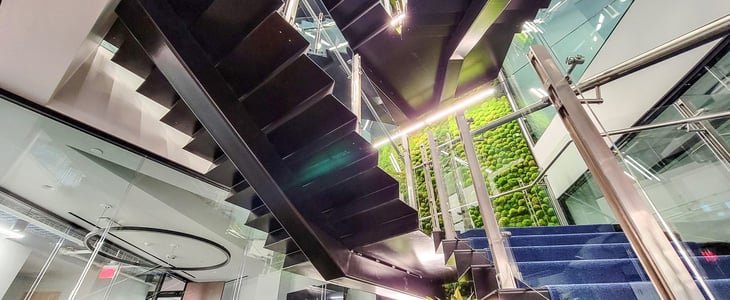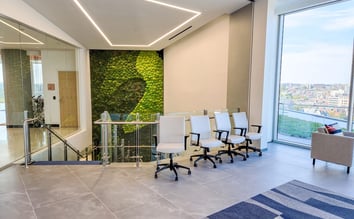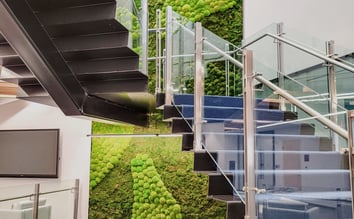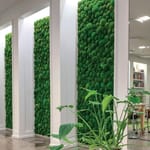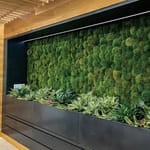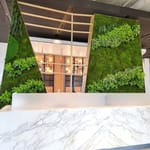Multi-Story Preserved Moss Wall with Artificial Plants
Project Details
GREEN WALL DESIGN INTENT
“[The client] wanted something that wasn’t going to be an ongoing maintenance issue.” Tom Mazcko of Alliance Architecture detailed how a Preserved Moss Wall became the final design choice for this four story stairwell.
They needed a green element as well as an acoustical component that could also fit within the limited depth of wall space. A preserved Moss Wall fit the design and budget.
GREEN WALL DESIGN
This preserved Moss Wall is 4 stories tall that transitions to an elevated plynth at the bottom. The design uses a combo of Flat Moss and Pole Moss. The extended plynth at the bottom is embellished with artificial plantings.
GREEN WALL FEATURES
This wall is installed behind a 4-story stairwell as an acoustic and biophilic solution. It uses our Organic Mix pattern with:
-Pole Moss
-Flat Moss
-Pillow Moss The wall contains an extended plynth underneath the stairs. We used foam substrate to emulated a natural forest terrain and give depth. We filled in this portion with Artificial Plants.



