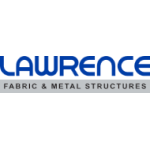Cranbury Corporate Park
Cranbury, NJ
Project Details
- Location
- Cranbury, NJ
Our custom fabricated aluminum vertical louvered sunshades added a cost efficient architectural element that met an aesthetic requirement for the concrete tilt up buildings.
Six custom fabricated aluminum vertical louvered sunshades, each measuring 52 ft. 5 1/2 in. wide plus 3 ft. 6 in. wide 90 degree return x 23 ft. tall, with twenty-three slanted horizontal louvers. The vertical members will be 4 x 12 rectangular aluminum tubing on the right and left ends, 2 x 12 rectangular aluminum tubing where panels are bolted together and custom manufactured tubes for the 90 degree returns. All vertical members received 12 in. x 4 in. aluminum airfoil louver extrusions. Each finished sunshade assembly is supported via return tubes with flange plates to the existing concrete building surface. All exposed aluminum surfaces are powder coat painted. All sections were prefabricated and shipped to the site ready for wall attachment, allowing for a smooth efficient onsite installation process.









