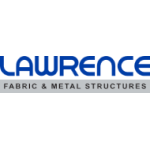Village Shalom
Overland Park, KS
Project Details
- Location
- Overland Park, KS
Village Shalom is a retirement & assisted living facility in Overland Park, KS that recently broke ground on new apartment-style independent living residences along with a collection of first-class amenities.
Our project was designed to include a custom Shade Trellis Canopy for their large patio area, measuring 32’ 2” wide x 22’ 1 ½” projection. Fabricated with aluminum tubing support rafter grid, supporting twelve rows of mechanically attached aluminum tubing purlins running the width of the canopy. The canopy is supported via the existing building structure at the rear, and eight aluminum support posts into existing concrete. All exposed aluminum surfaces were primed and then painted with a two-part polyurethane enamel finish. A set of 15 ivory fabric panels woven thru the top purlins. In addition, two LFS Flat Metal aluminum deck canopies fabricated and installed over entrance doors.










