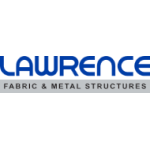Wild Carrot at Shaw Theatre
St. Louis, MO
Project Details
- Location
- St. Louis, MO
Our custom designed LFS-FLA metal canopy for the entrance of the Shaw Theatre, a newly restored events space called “Wild Carrot.” The idea and design to replicate the historic canopy originated from UIC (Urban Improvement Construction) Architect and Contractor.
Custom fabricated LFS-FLA metal interlocking aluminum deck hanger rod lobby entrance canopy is showcased in this renovation project. Lawrence designed and installed a replicated marquee canopy of the 1915 historic Shaw Theater entrance canopy.
The LFS-FLA metal canopy measures 25' 6? wide x 1' 4? high x 9' projection. The underneath side of the canopy consists of an aluminum tubing grid with a 1.75? x 1.75? aluminum channel welded in a spoke pattern from front to back creating recesses for future marquee lighting. Flush bottom mechanically attached sectional .125 aluminum sheet soffit bottom between recess light channels. Two ½” x 1 ½” aluminum accent bands and ½” thick “SHAW” white lettering on the face of the canopy.













