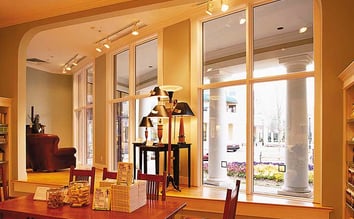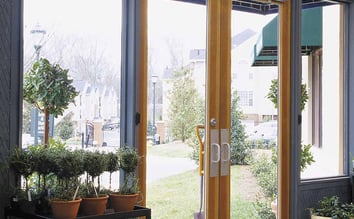Phillips Place
Charlotte, NC, USA
Project Details
- Architect
- LS3P Associates LTD.
- Location
- Charlotte, NC, USA
When the Charlotte-based architecture firm, LS3P Associates LTD., began designing the Phillips Place project, the team faced two challenges – integrating retail, residential and entertainment spaces within a single development and creating a pedestrian-scaled environment on a site adjacent to a heavily traveled six-lane highway bordered by high-tension power lines.
In keeping with the streetscape imagery of the development, storefront windows were deeply recessed in their openings and sit on stone bases. Pella windows, with boldly articulated aluminum-clad wood fixed frames, create shadow lines inside and out that fit with the architecture.
A more economical solution than aluminum, Pella's aluminum-clad wood windows also offer a variety of exterior frame cladding color options.
Interior design flexibility was a major project objective, so the design team specified Pella® window and doors with wood interiors that can be repainted or restained for compatibility with any tenant's decor requirements.
Window openings varied in size so Pella built windows to fit brick and block dimensions without special additional charges. Pella provided technical support from design through construction and beyond, including ongoing custom window and door alterations for tenants.













