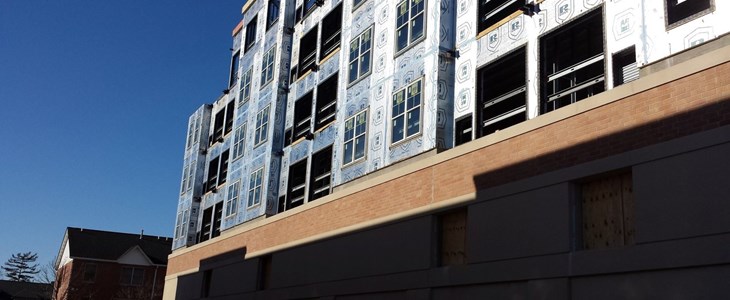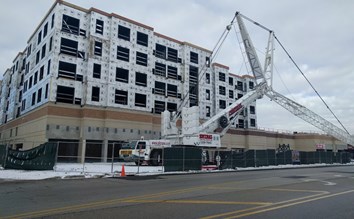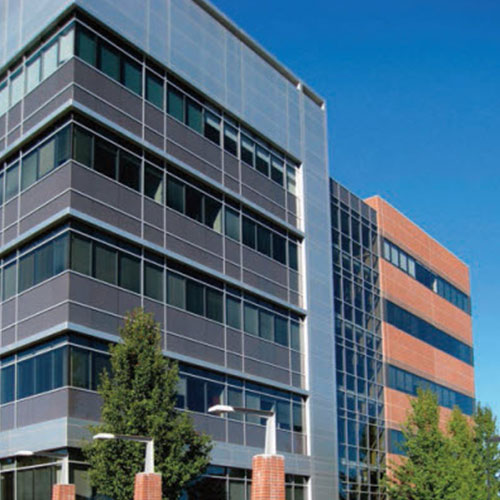Elmhurst 255
Elmhurst, Illinois
Project Details
- Architect
- HKM Architects + Planners
- Location
- Elmhurst, Illinois
- Project Year
- 2016
- Size
- 100,000 sq. ft.
Elmhurst 255 is a 192-unit luxury apartment community in the heart of downtown Elmhurst. The 240,000 square-foot building was constructed on the site of a former parking lot and dated office buildings. It stands three-stories high on the Addison Avenue side and six-stories on the York Road side. Elmhurst is above 12,000 square-feet of retail space, and it is within walking distance of grocery stores, the Metra shopping, theater, museums, restaurants and nightlife.
Rmax worked hand-in-hand with the developer, architect and installer to provide an exterior wall assembly that would provide superior protection from air and water infiltration, all while meeting the stringent energy codes.
ECOMAXci® FR Air Barrier is installed continuously to reduce thermal bridging and block air and moisture. This wall solution is lightweight and easy to install - all contributing to an overall savings. Combined with Rmax tape and flashing, this solution has been tested to meet stringent fire code requirements as well as air and water barrier standards for the most effective, efficient building envelope design.





