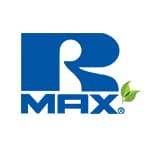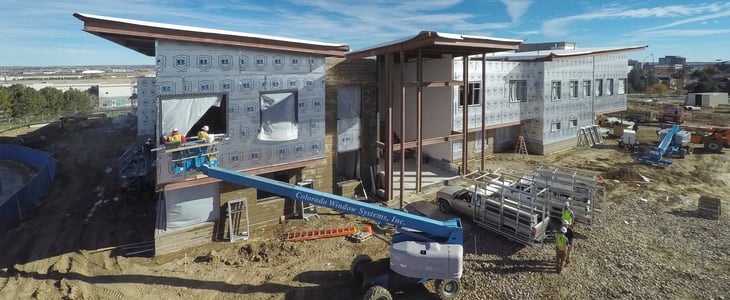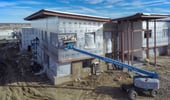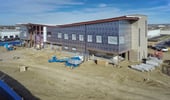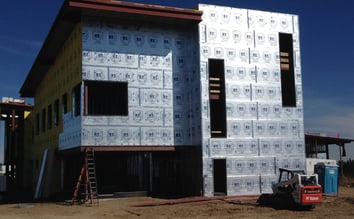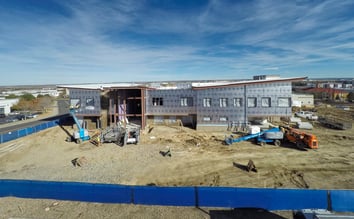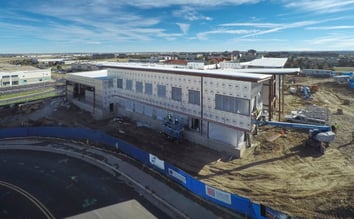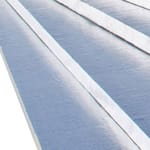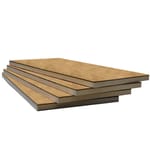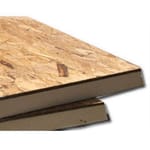Shiloh House
Centennial, Colorado
Project Details
- Architect
- Davis Partnership
- Location
- Centennial, Colorado
- Project Year
- 2016
- Size
- 29,000 msf
The Centennial location of Shiloh House is a non-profit organization offering services tailored to meet the varied educational, emotional and mental health needs of Colorado youth and families. Situated on a 1.54 acre site, the facility will include on-site parking, outdoor courtyards, and numerous programmed functions to empower youth and families overcoming the impacts of abuse, neglect and trauma.
The Architect on this project, Davis Partnership, used our ECOMAXci® Wall Solution over the entire envelope of this building incorporating different claddings throughout. With the help of our in-house Architect and field team we were able to help Davis Partnership incorporate our system with their design needs to complete this project smoothly and on time.
ECOMAXci® Wall Solution was used in this application to optimize performance and provide a ready-made answer to fire, air and water, in addition to thermally efficient continuous insulation.
ECOMAXci® Wall Solution is an NFPA 285 approved continuous air and water barrier and provides continuous insulation eliminating thermal bridging through the studs. With reinforced aluminum foil facers, ECOMAXci® FR Air Barrier offers enhanced durability, dimensional stability and greater radiant heat.
ARCHITECT
Davis Partnership
www.davispartnership.com
GENERAL CONTRACTOR
HW Houston Construction
www.hwhoustonconstruction.com
INSTALLER
MATO of Denver (a TruTeam member)
DISTRIBUTOR
Service Partners/R-Factor of Denver, CO


