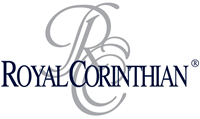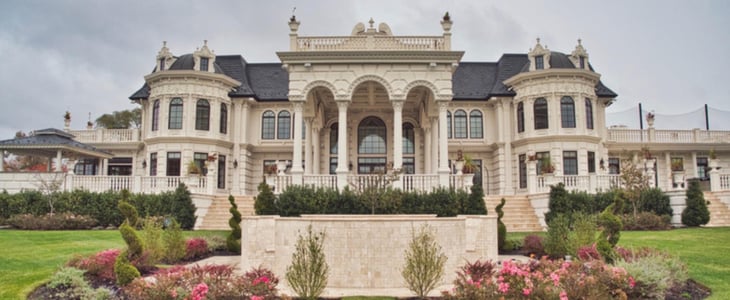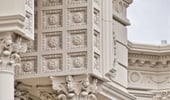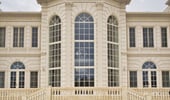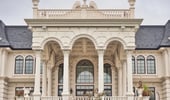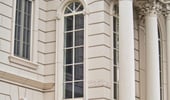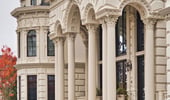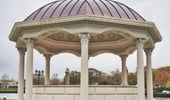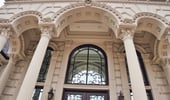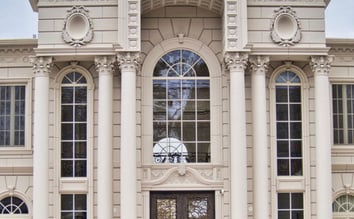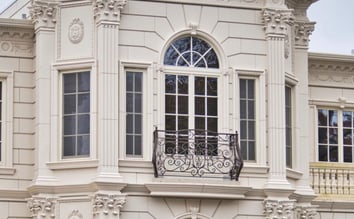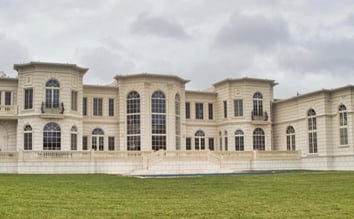Hewlet Bay
Hewlet Bay, NY, USA
Project Details
- Location
- Hewlet Bay, NY, USA
Royal Corinthian offers multiple lightweight composite systems that can be mixed and matched on a project, both commercial and residential. The pictured luxury residence includes: synthetic stone balustrades, fiberglass columns, and glass fiber reinforced concrete “GFRC” shapes. All three of these systems are lightweight, structural, and come at a fraction of the price of real stone products. They also require significantly less structural reinforcement than traditional cast stone or concrete products.
Royal Corinthian’s load-bearing columns can be seen on the front entrance of the house, and also supporting the roof of the gazebo. Columns can be manufactured split for reassembly, as pilasters (as seen on the second story of the home), to a variety of standard and custom plan types, or as stand alone.
The balustrade or railing system along the first floor and sections of the second story meets ADA guidelines, and can be used as straight rails, radius rails, or even radius stair rails.
The architectural shapes making up the façade are all designed in-house, minimizing spending on customization. In addition to these materials, polyurethane, PVC, aluminum, EPS backed lightweight cast stone, and FRP are available.
Royal Corinthian’s products are lightweight, low maintenance, of the highest American-made quality, and are offered at the best prices, fastest lead-times, and longest warranties.


