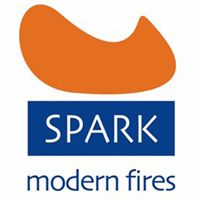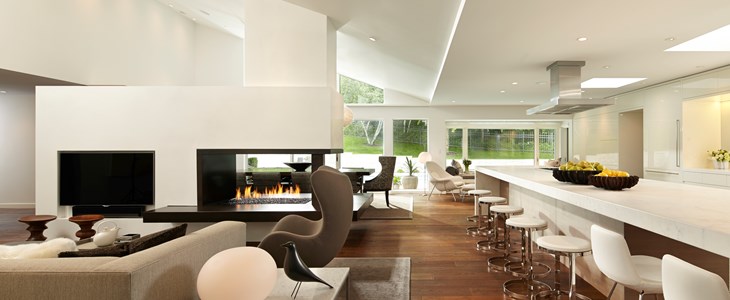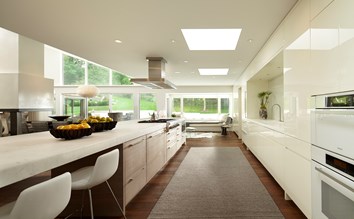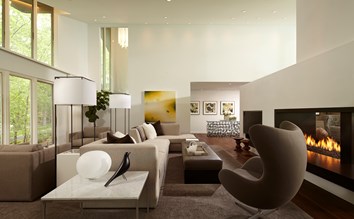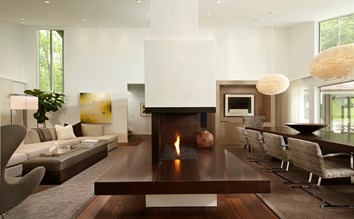Braemar Hills Residence
Edina, MN, USA
Project Details
- Architect
- Peterssen/Keller Architecture
- Location
- Edina, MN, USA
After living in a dark, outdated mid-century suburban rambler for many years, the clients commissioned the architects to transform the interiors into a light-filled modern space for their family. Challenged by the awkward main floor layout, which included a small, dark kitchen that was cut off from the dining room, the living room, the patio and the backyard, the architects were struck by a spark of design inspiration. By eliminating the walls between the rooms, they could create a dramatic, integrated space for cooking, dining, entertaining and relaxing. Working closely with a structural engineering expert, the architects designed a powerful center column to support the roof, allowing natural light to travel across the space throughout the day.
To create an intriguing visual element (and to keep the environment cozy and inviting during long Minnesota winters) the architects designed the column to accommodate a fireplace cantilevered over a floating hearth and bench made from gun-blued steel. They selected a Spark Linear interior tray for its sophisticated modern design and functionality, which allowed them to achieve the vision of a light, open living environment. The design solution was so innovative that the project was honored with several important design awards, published in a prominent local architecture magazine and showcased on the 2015 AIA Minnesota Homes by Architects Tour.


