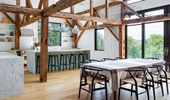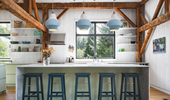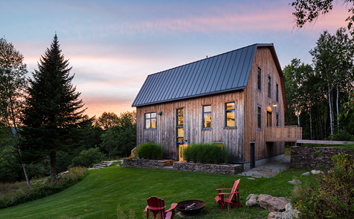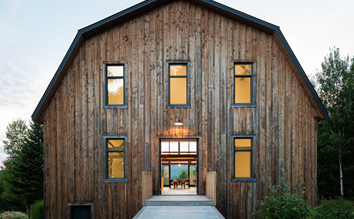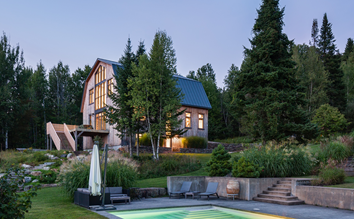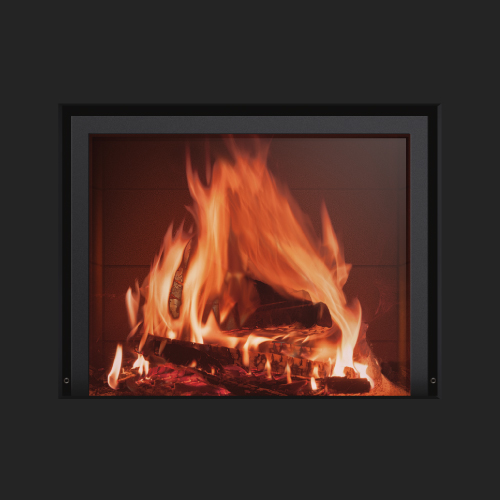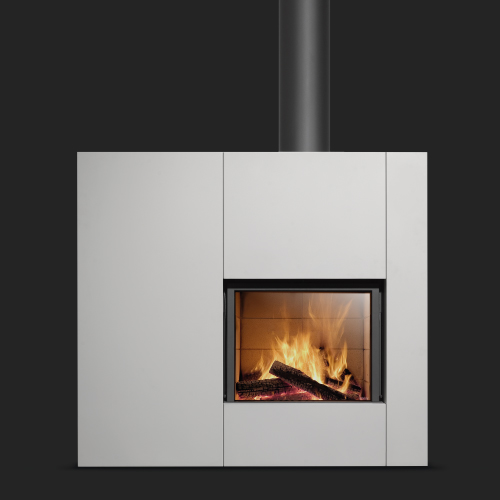The Barn
Potton, Canada
Project Details
- Architect
- La Firme
- Location
- Potton, Canada
The Barn is a rural house project that turned a disused farm building into a warm, versatile family space. The project saved a 100-year-old building from loss while preserving its authentic architectural vernacular. The homeowners wanted to turn the old barn on the property of their chalet into a secondary country residence. Additionally, being busy people, they wanted an island of peace far from the hubbub, a self-contained retreat.
The goal was to preserve the building’s historical vernacular without compromising modern comfort. The redesigned space separations followed the existing wooden structure. We avoided vertical elements in order to preserve the view. Because the foundations had to be reworked, every salvageable piece of the original hemlock construction was numbered and carefully stored. The authentic architectural language and shape of the exterior was painstakingly preserved.
Thanks to its various open, semi-open and closed areas, the space provides different degrees of privacy. Its 30-foot ceiling lets the space breathe and invites the natural surroundings inside. The large windows give onto a spectacular view of the Sutton Mountains and a pristine agricultural landscape.
Our approach balanced utility, the client’s needs and desires, and uncompromising aesthetic standards. From the perspective of a rural house project, one of our concerns was achieving a harmonious balance with natural surroundings. Natural materials and textures make for an organic feel that helps integrate the building into the surrounding environment, even from the interior. From the outside, the original shape of the building fits into the landscape as it did 100 years ago.
Photography by Ulysse Lemerise




