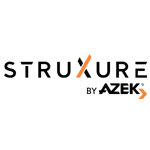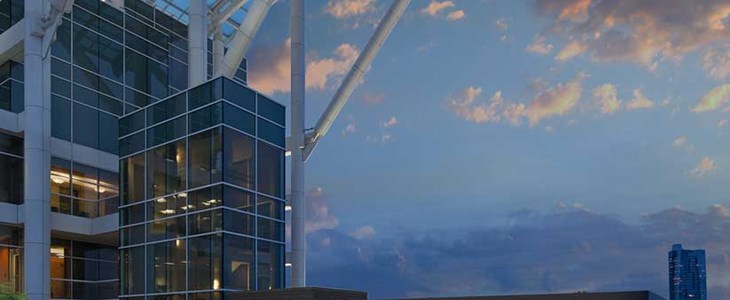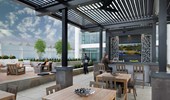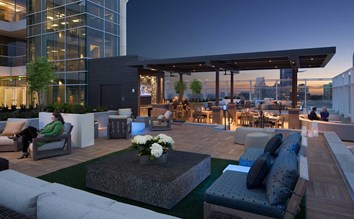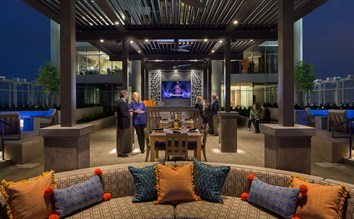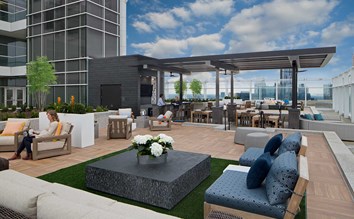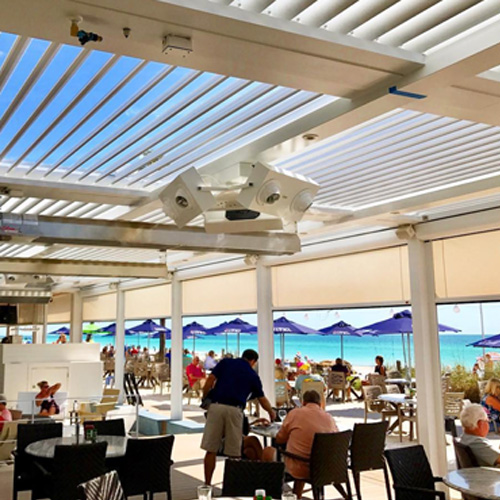Skygarden at the Pinnacle Building
Atlanta, Georgia, USA
Project Details
- Architect
- Niles Bolton Associates / StruXure Commercial Direct
- Location
- Atlanta, Georgia, USA
- Project Year
- 2017
Skygarden at The Pinnacle involved revitalizing an existing 19th floor rooftop terrace into a vibrant building amenity. The overall design directive was to reimagine the under-utilized, barren roof-top terrace into a lively lounge and event space with multiple zones to host individuals, intimate gatherings, and large groups. To help achieve their goal, the architects specified the Pergola X by StruXure. The pergola provides a covered area that can be used rain or shine. The pivoting louvers fully close, which, along with a 360-degree patented gutter system, create the most water-tight pergola on the market. The louvers can also be adjusted at the touch of a button or automatically via sensors, for the highest level of comfort. The Pergola X helped the design team create elevated seating and capitalize on spectacular 270-degree views of Atlanta’s Buckhead neighborhood. Outcome and usage of the entire Skygarden continue to surpass expectations.


