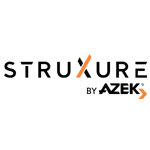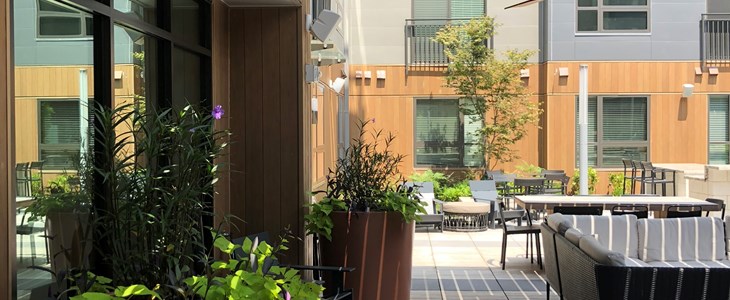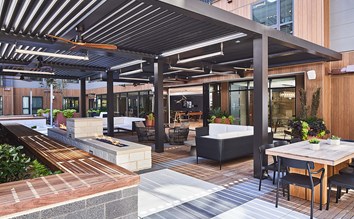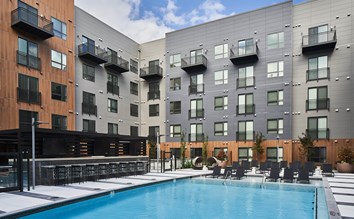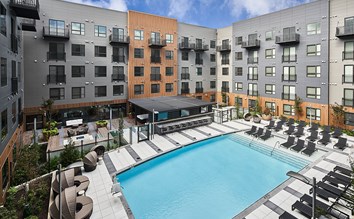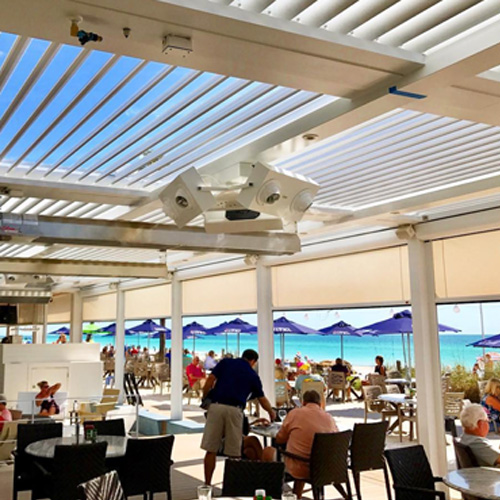Trellis House
Washington D.C., USA
Project Details
- Architect
- Niles Bolton Associates / StruXure Commercial Direct
- Location
- Washington D.C., USA
- Project Year
- 2017
Located in the historic North Shaw neighborhood in Washington D.C., Trellis House provides a dynamic communal hub for young professionals seeking a diverse social atmosphere. “Provide someone a great place to live, work, and grow” was the charge from the client, so architects NBA incorporated a unique combination of amenities including a state-of-the-art fitness center with yoga studio, interactive test kitchen, outdoor pool and grill area and hydroponic roof top garden. The Pergola X by StruXure provides a covered lounge off the pool deck to escape the sun’s hottest rays. The area can also be used for parties or other special gatherings by residents. The mixed-use project marks the city’s first LEED Platinum-rated multifamily building, which promotes wellness and includes sustainable elements such as green roofs, bio-retention planters, LED lighting fixtures and recycling facilities. The architects worked closely with nearby Howard University, neighborhood associations and Congress in the development process to bring the project to fruition.


