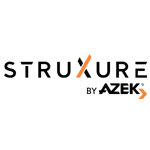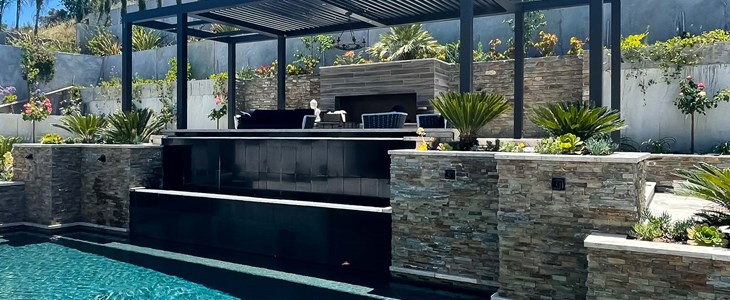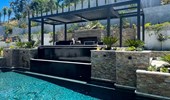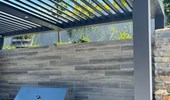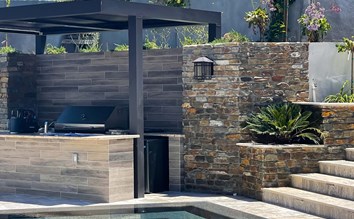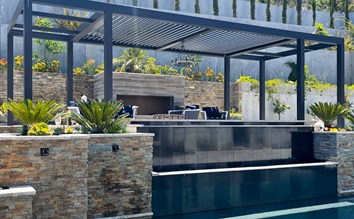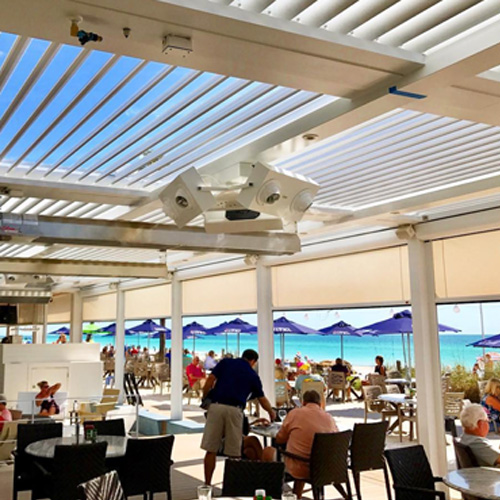L House
San Jose, CA, USA
Project Details
- Architect
- StruXure Central Coast
- Location
- San Jose, CA, USA
When you spend five years building your custom retirement dream home, you want your outdoor space to be equally amazing. So, while on the hunt for a patio cover that would match their elevated construction standards, these homeowners were drawn to StruXure Central Coast after seeing a social media post about the durable and versatile Pergola X. Initially looking to protect their outdoor kitchen, they ultimately chose to cover three key areas of their multi-level backyard with the Pergola X system: an area directly outside their back door; above their outdoor kitchen; and a seating area adjacent to the pool. Regarding the former, not only does the pergola attached to the back of the house provide shade on the patio, but it also helps cool the contiguous interior rooms. At the corner of the yard, a kitchen fully equipped for entertaining receives ample daylight yet is protected from the elements whenever needed. And the third system, which overlooks the pool, has multiple zones—some with pivoting louvers and some without—offering the perfect mix of sun and shade. Why choose one pergola when you can choose three!
“Pergola X is an at-home entertainer’s wish-come-true.”


