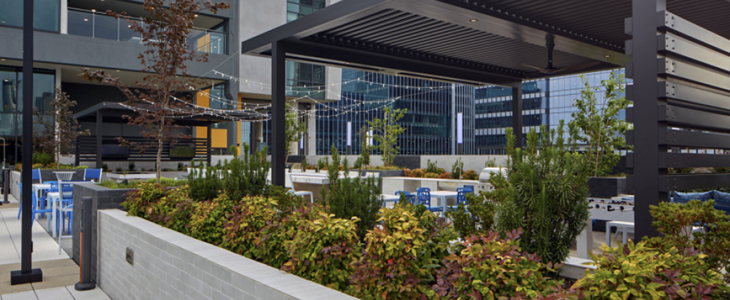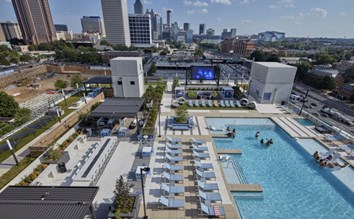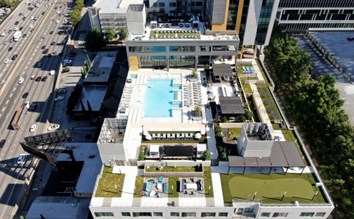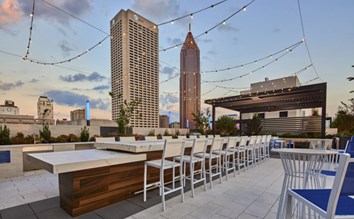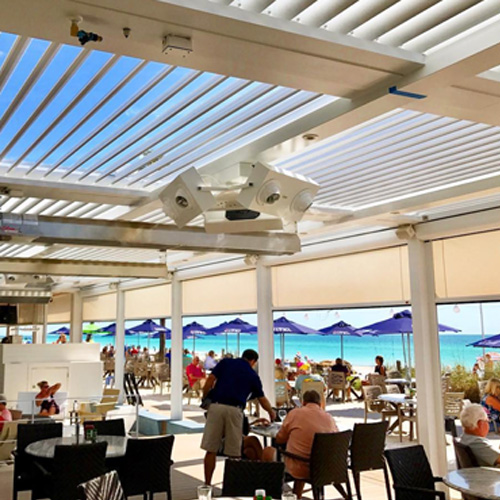The Standard
Atlanta, GA, USA
Project Details
- Architect
- Niles Bolton Architects
- Location
- Atlanta, GA, USA
- Project Year
- 2018
- Cost
- Approximately $300,000
The Standard, a distinguished University student housing facility, has elevated its rooftop amenities with the seamless integration of Automated StruXure Pergola XL. This visionary addition complements an already impressive amenities deck, featuring a pool, jumbotron, and multiple seating and gathering areas strategically designed for events and social interactions, ultimately aiming to enhance the overall quality of life for its residents. The incorporation of StruXure pergolas proves instrumental in providing essential shelter and protection, ensuring that planned events can unfold seamlessly regardless of the prevailing weather conditions, whether it be a gentle rain or scorching sunlight.
The brilliance of the StruXure pergolas lies in their automatic functionality. At the onset of rain, these innovative structures gracefully close, forming a dependable overhead roof to shield residents from the elements. In moments of direct sunlight, the pergola's louvers skillfully rotate to the perfect angle, providing much-needed shade while maintaining a comfortable flow of cool air underneath. This dynamic design not only caters to the immediate need for shelter but also addresses the potential discomfort of heat entrapment often associated with traditional solid roofs.
Installed strategically poolside and over various seating and landscaped areas on the rooftops, the StruXure Pergola X extends the usability of the space throughout the seasons. By seamlessly bringing indoor comforts to the outdoor environment, the Pergola X transforms the rooftop into a haven of comfort, ensuring it remains a desirable and welcoming space year-round. The versatility of the Pergola X is further accentuated by its integration of a comprehensive array of amenities. Lights, fans, speakers, heaters, side panels, motorized screens, and more can be seamlessly incorporated, contributing to the creation of an inviting ambience that enhances the overall experience for residents, regardless of the unpredictable weather conditions.
The thoughtful placement of the StruXure Pergola X is a testament to the commitment to extending seasonal enjoyment and creating a comfortable space that transcends the confines of traditional indoor environments. The installation poolside and over seating areas exemplifies a strategic approach, allowing residents to experience the luxuries of indoor living while immersed in the refreshing outdoor atmosphere. The inclusion of various amenities on the Pergola X serves a dual purpose, not only enhancing the functionality of the space but also ensuring a heightened level of comfort and ambience that adapts seamlessly to the changing weather conditions.
In collaboration with Niles Bolton Architects, The Standard has not only embraced innovation in student housing but has set a new standard for the fusion of technology and design. The Automated StruXure Pergola XL stands not just as a structural addition but as a symbol of the commitment to providing a dynamic, comfortable, and adaptable living environment for residents. This project underscores the evolving landscape of modern architectural solutions, where aesthetics, functionality, and resident well-being harmoniously coalesce to redefine the parameters of student housing excellence.



