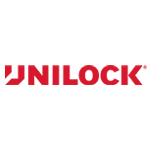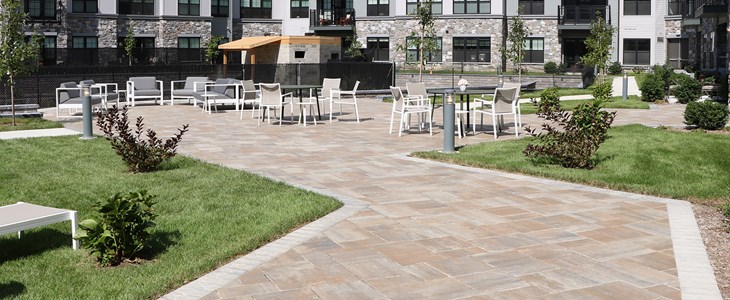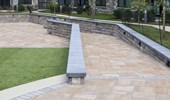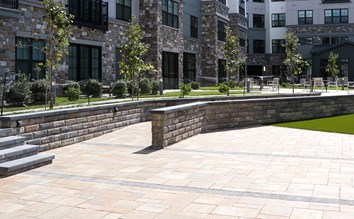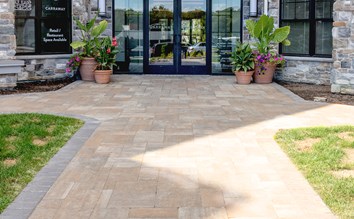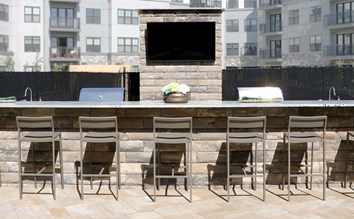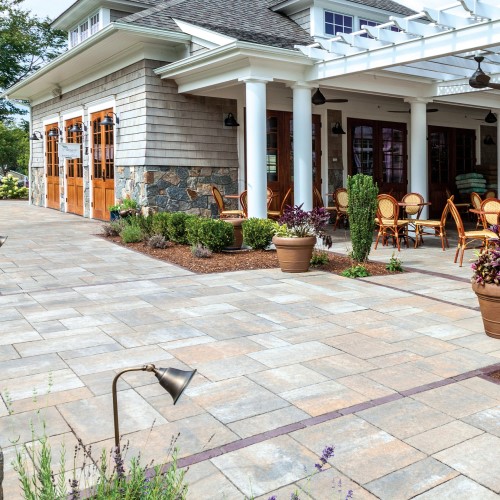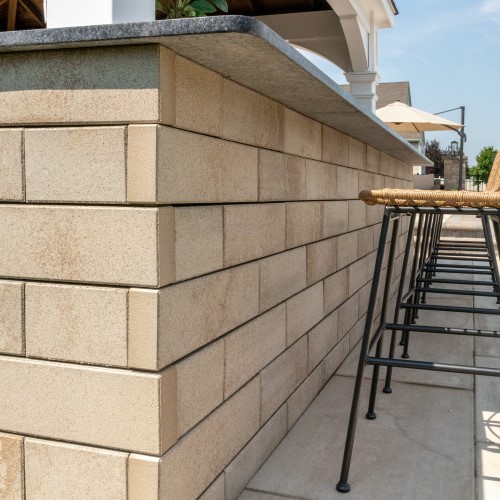Carraway Harrison – Toll Brothers
West Harrison, NY, USA
Project Details
- Architect
- Melillo/Bauer/Carman Landscape Architecture
- Location
- West Harrison, NY, USA
Toll Brothers’ Carraway Luxury Apartments located in Harrison, just outside of the busyness of New York city, were designed as a suburban sanctuary. Carraway features a grand lobby, resident clubroom equipped with an elegant fireplace, private dining room, chef’s kitchen and bar, wine storage, resort style pool deck, fitness centre and outdoor patio area with built-in seating and barbeques. The building is a sleek rectangular low rise with different levels of cobblestone façade framed with grey trim.
The designer, Melillo | Bauer | Carman Landscape Architecture, chose the exclusive U-Cara Multi-Face Wall System with pitched fascia panels to create a pub-like atmosphere in the patio area. The patented system consisting of a structural base and interchangeable panels, allowing for unique color, pattern and texture combinations was utilized to create grill islands, dining areas, and taller walls to mount televisions on. The inclusion of tall metal patio chairs, additional seating and tables, and landscaping creates a sophisticated outdoor area for residents to enjoy.
The expansive outdoor amenity space was paved with Bristol Valley® pavers in the color Bavarian Blend, matching the texture and color of the U-Cara fascia panels used on the vertical features. Combined, the EasyCleanTM and EnduraColor technologies built into the pavers offer stain resistance and enhanced durability to ensure beautiful surfaces for years to come. As a complement to the beige tones of the main paver field, a border of small rectangle Treo® Premier pavers in charcoal brings a refined touch to the landscape and ties the grey façade of the apartment building into the paving design.


