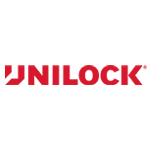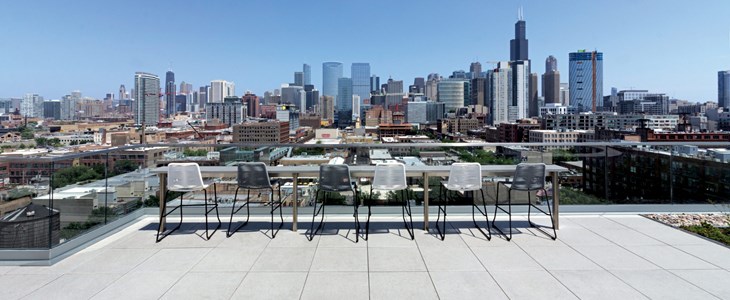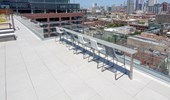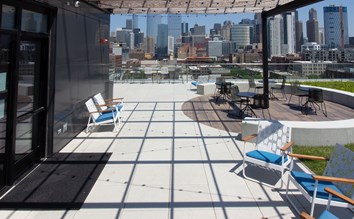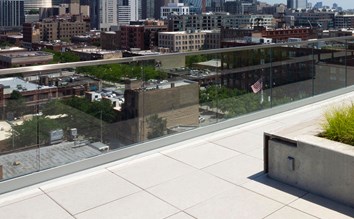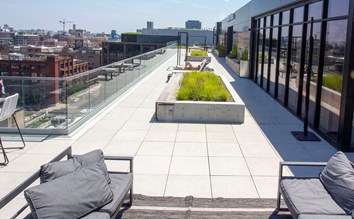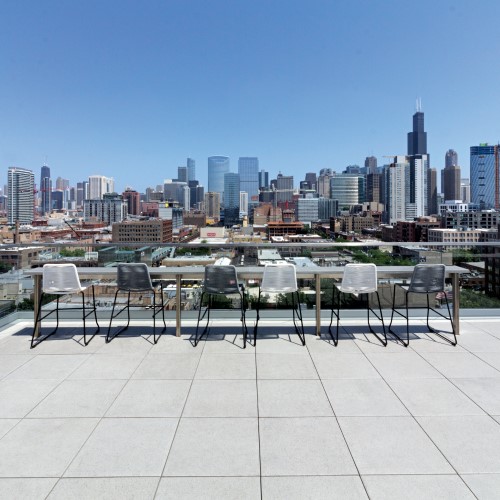Lake and Aberdeen Roof Deck
Chicago, IL, USA
Project Details
- Architect
- HPA Architecture
- Location
- Chicago, IL, USA
171 North Aberdeen “Quarters” is a luxury multi-use development in the Fulton-Randolph Market district of Chicago. The Industrial Chic building offers 75 luxury apartments, 40,000 square feet of class-A office space, 15,00 square feet of retail space, up to 140 parking spaces, and an incredible rooftop amenity space equipped with workout areas, a clubroom, and a rooftop terrace with spectacular views of the famous Chicago skyline.
The roof deck, designed by Hitchcock Design Group follows the Industrial Chic style of the building and includes green roofs, a dog run, an outdoor kitchen, and lounge areas with a unique weathered steel fireplace. The Arcana™ slabs chosen for this amenity space are ideal for pedestal roof deck projects because of their large format size, non-slip surface, and integral surface protection from stains. The silk matte texture created by fine blasting the surface to expose nature granite, quartz, and marble particles also helps in complementing the surrounding architecture. While the green roof areas provide an element of sustainability, the beautiful amenity deck surface offers additional resiliency through the slab color. Modena, the chosen color of Arcana™, has a high solar reflectance with its light tone. This aids in the reduction of heat island effect, helping to decrease energy consumption and improve well-being.
Combined, the elements that curate this modern amenity space offer residents a place for relaxation, recreation, and comfort in the bustling urban center of Chicago.


