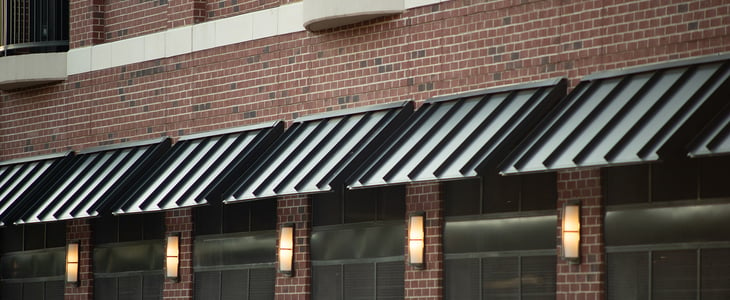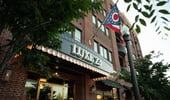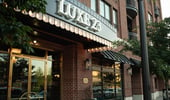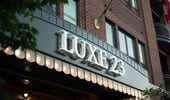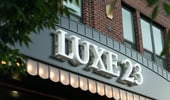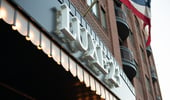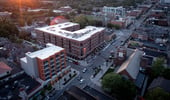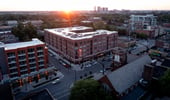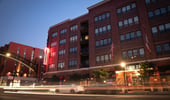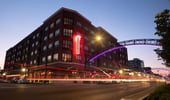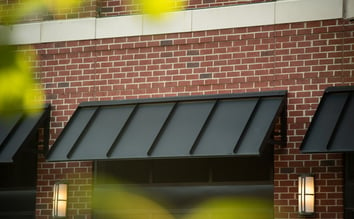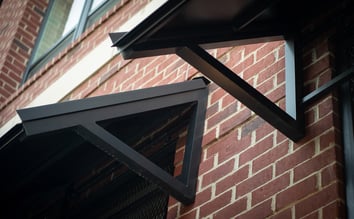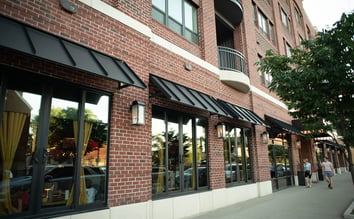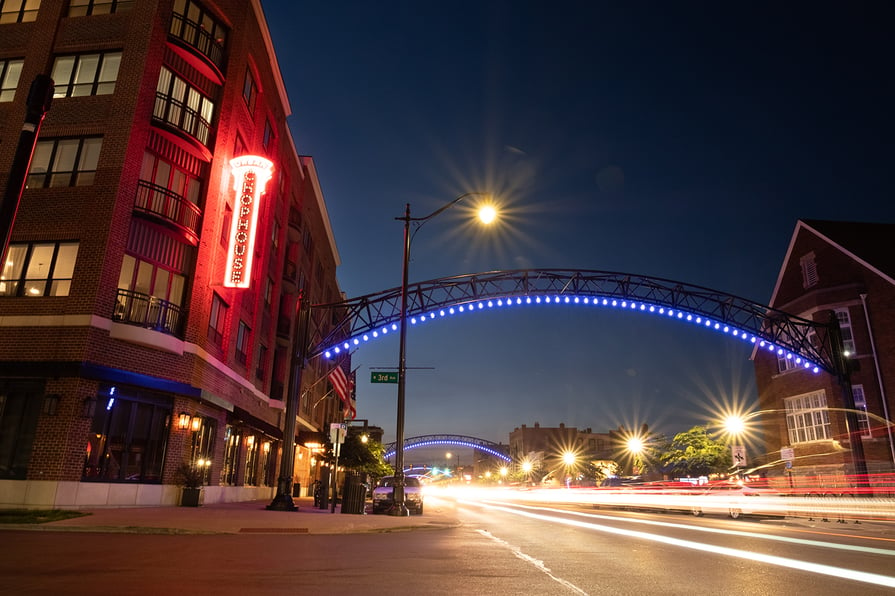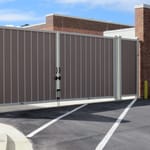Luxe 23
Multifamily Residential–Columbus, OH
Project Details
- Location
- Multifamily Residential–Columbus, OH
Project Goal: Elevating Luxe 23's Aesthetic Appeal with a Vintage-Inspired Custom Marquee and Canopies
Product Specs:
Canopies
- Standing Seam
- Textured Black powder coat
- (17) – 10’ – 3” (w)
- (2) – 15’-2” (w)
- (1) – 18’ – 8”(w)
Custom Marquee
- Extruded Aluminum & Frosted Tempered Glass
- Size: 19’-8.5”(w) x 6’-3.5”(D) x 4’ ‘ .875” (H)
- Textured Black powder coat
- Illumination: Edison Style LEDs
- Channel Letter Signage attached directly to marquee that are internally illuminated
ToughGate
- Utility Gate
- Style: 1x4 Vertical Slat Wall with ½” air gap
- Size: 9’-9”(h) x 9’(w)
- Textured Black powder coat
Luxe 23
This vintage-inspired marqueewelcomes residents to Luxe 23, a luxury apartment complex located in the Short North Arts District near Downtown Columbus. We worked to create beautiful solutions for the client’s needs while coordinating with the general contractors responsible for installation.
Architect's Vision Brought to Life: Crafting a Vintage-inspired Marquee
Our top priority was bringing the architect’s unique vision to life. The canopy's design was rooted in the essence of classic marquee aesthetics, invoking a sense of nostalgia and sophistication. Our engineers and the project’s architect agreed upon a solution that captured the architect’s vision. The marquee's defining feature is the use of frosted glass combined with the soft glow of long-lasting LED Edison bulbs, creating an ambiance that returns to a bygone era.
Seamless Installation: A Marriage of Form and Function
One of the considerations for this project was installation. As the project is located along the busy high street, we needed to be able to install the canopy quickly so the road closure would not be disruptive. We worked with the GC to install structural supports connected to the building’s structure. A crane was used to slide the canopy onto the supports and then fastened.
Street appeal from all angles
Our mission extended to enhancing the visual appeal from all angles of the building to complement the marquee. We created standing seam canopies to accent the windows around the building. They are also powder-coated in Textured Black to match the main entrance marquee. The canopies are designed to offer a classic and tasteful touch that seamlessly complements the building's main entrance canopy.
A Secure and Stylish Gateway
In the back of the building, a ToughGate in a Slatwall design was strategically installed to conceal a service area. The gate features 4” aluminum slats powder-coated Textured Black to match the building’s canopies. It is lockable for added security. This innovative feature has been seamlessly integrated into the building's brick facade, eliminating the need for additional gate posts.
A Timeless Legacy
The custom marquee and canopies serve as welcoming symbols for residents and visitors and imbue Luxe 23 with a touch of timeless elegance. The project's success hinges on the fusion of creative vision, engineering prowess, and a keen eye for seamless integration. Luxe 23 now graces the Short North Arts District, showcasing a combination of functionality and aesthetics.



