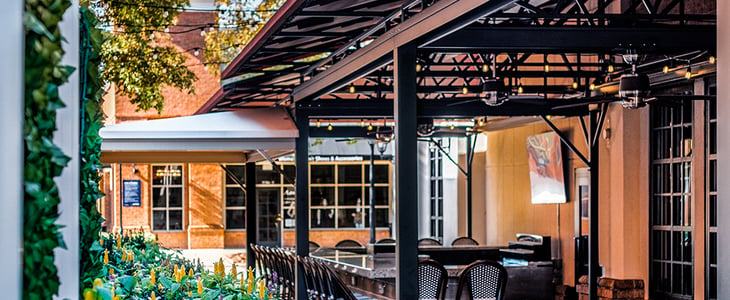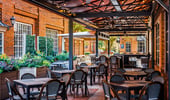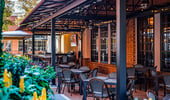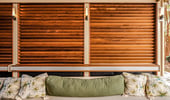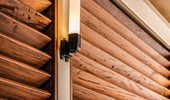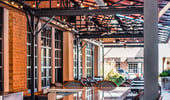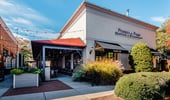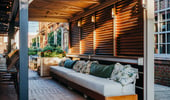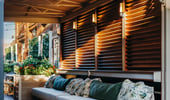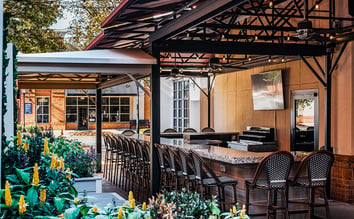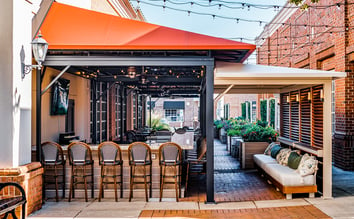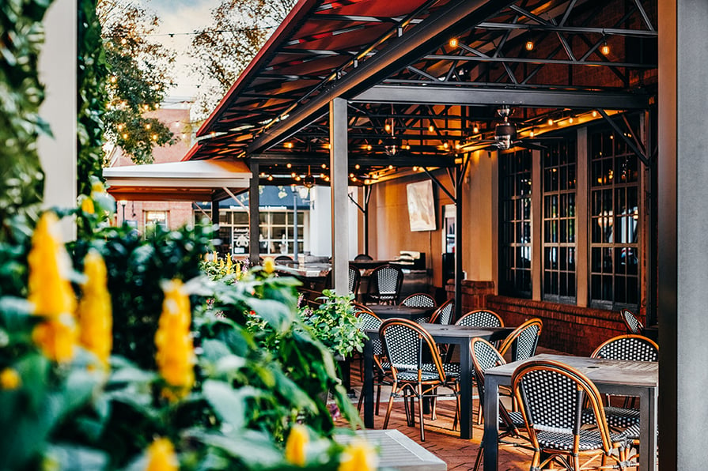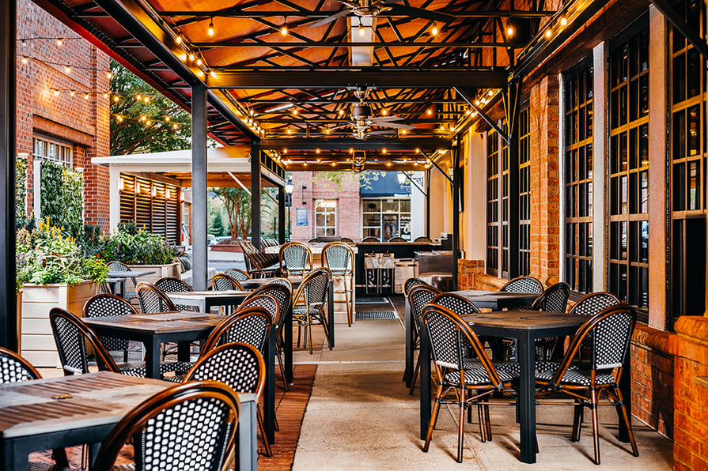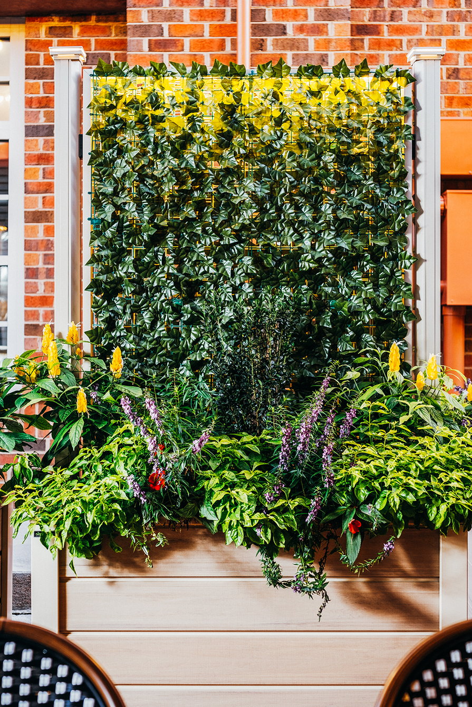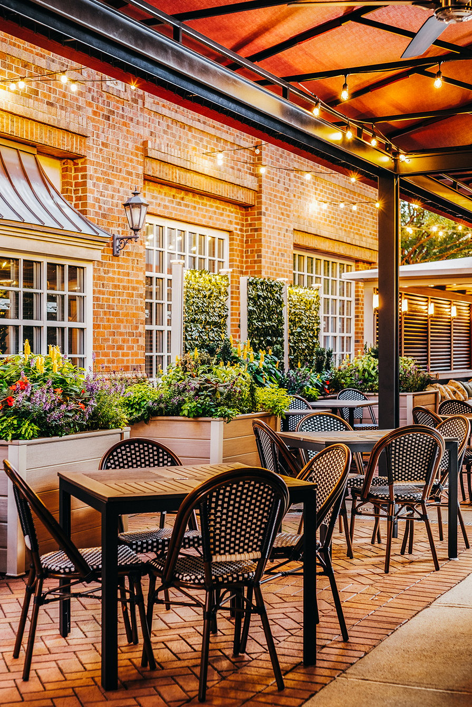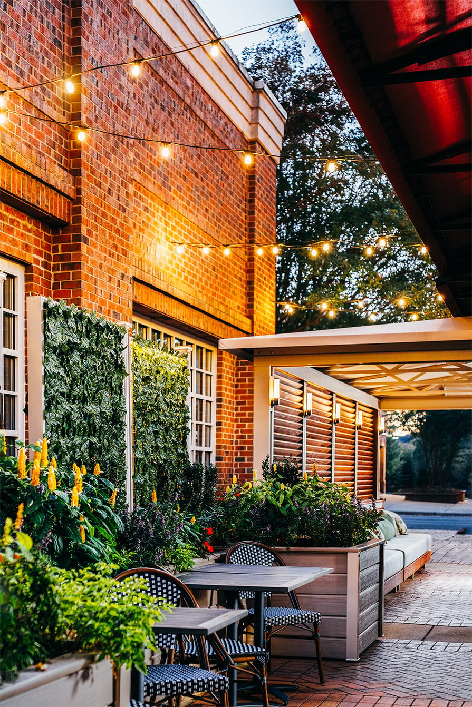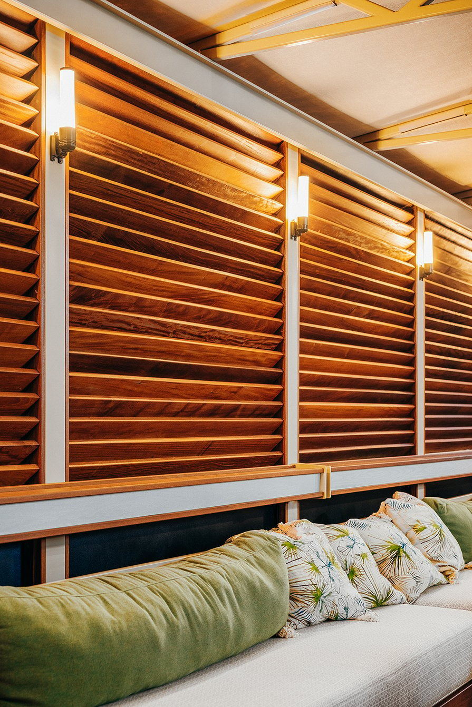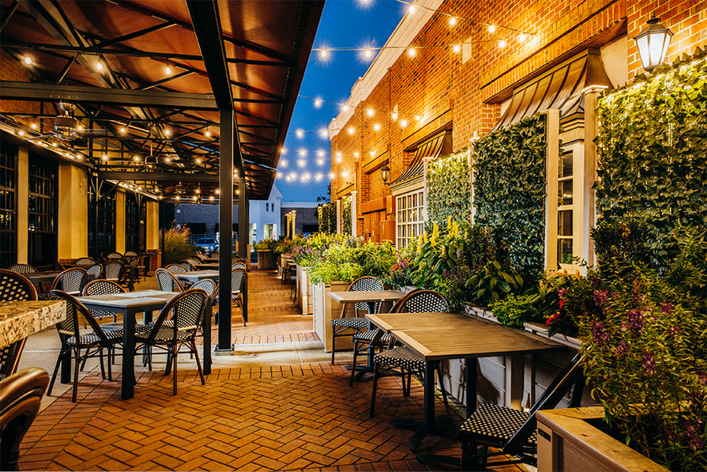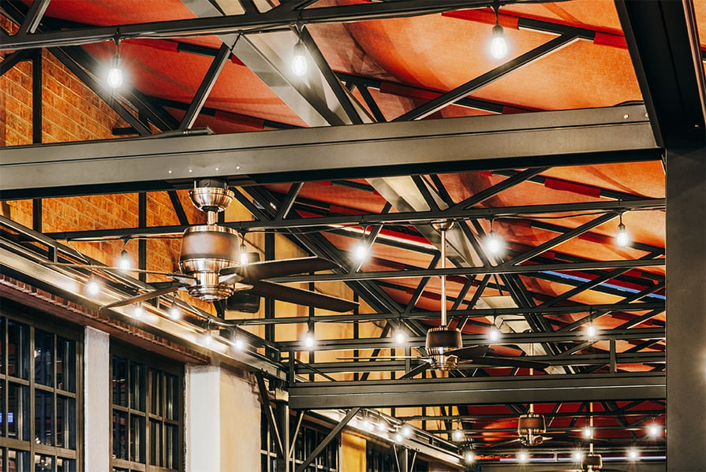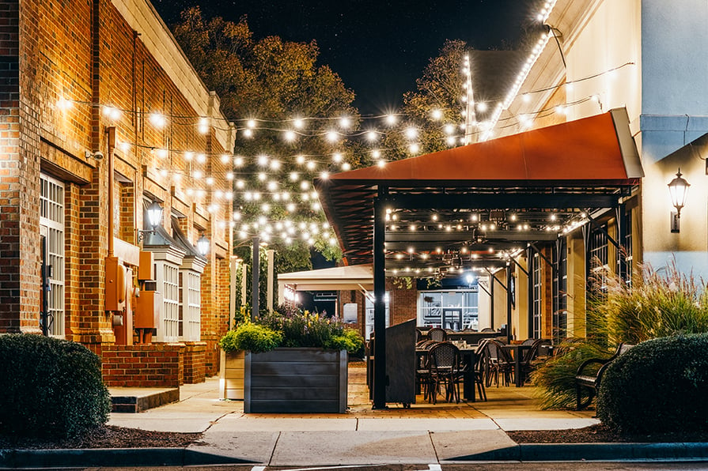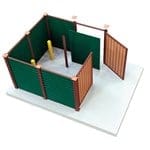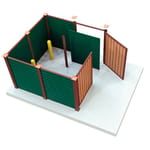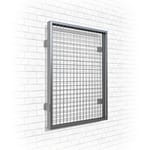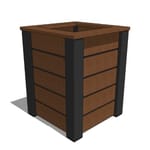Peninsula Prime
Restaurant - Cornelius, NC
Project Details
- Location
- Restaurant - Cornelius, NC
Project Goal: Revitalize the alley into an outdoor dining space.
Products: Fabric canopy with added fans and bistro lights, Custom Patio Bench, Ipe Louvers, Planters with nature screen with integrated lighting and watering systems, custom bar to match planters
Product Specs:
- Marquee Canopy: SunBrella® Seamark® fabric in Oyster and Dubonnet Tweed. Aluminum beams with steel support structures.
- Patio bench: Extruded aluminum frame powder coated Putty with custom-sewn cushions in Kravet Design Fabric, Raia in Sand.
- Bar: French white oak Plankwall with powder-coated aluminum frame in putty and Bianco Ruta Granite countertops
- Planx Planters: French white oak PVC boards with Putty powder coat with lighting, and irrigation.
- Integrated Double mesh trellis (DMT)NatureScreen trellis in 10g 2” x 2” galvanized aluminum mesh powder coated in Putty.
Peninsula Prime was looking to upgrade and expand the outdoor dining section of its restaurant. CityScapes engineers worked closely with the owner to convert the alley next to the restaurant into a beautiful and practical outdoor dining space. This project features numerous custom solutions, such as a custom-made patio bench and bar, a canopy with added fans and bistro lights, and Planx planters with integrated NatureScreen, lighting, and irrigation.
Our primary objective during this project was to distinctly define the boundary between the alleyway and the outdoor dining space. We implemented a combination of Planx planters, NatureScreen trellises, and a custom Covrit wall to achieve this. The Planx Planters were strategically placed along the edge of the dining area, serving as a natural and visually pleasing barrier. The planters feature integrated NatureScreen trellises to add vertical interest and further enhance the sense of separation. The final piece defining the perimeter was a custom Covrit wall defining the bar area. This piece features a mix of Ipe Louvers and laser-cut aluminum featuring the restaurant’s logo. Together, these elements created a well-defined yet inviting boundary that added a sense of privacy for diners and made the area feel like an integral part of the restaurant.
We took steps to enhance the comfort of the dining space by integrating Marquee Canopies. The goal was to reduce sun exposure and create a more pleasant and comfortable dining space. The canopies were crafted using high-quality SunBrella® fabric from their Seamark® line. This fabric was selected for its superior durability and resistance to weather elements, ensuring the canopies can withstand various climatic conditions while maintaining their aesthetic appeal. We have incorporated several electrical features, including fans to ensure optimal air circulation and keep the space cool and comfortable during the hot summer months. The lighting features string lights with Edison bulbs, chosen to match the original alley space.
The Peninsula Prime project epitomizes our dedication to delivering high-quality, custom solutions tailored to our client's needs. The solution expands the potential dining area and restaurant’s capacity while increasing curb appeal. We're proud of our team's work and look forward to bringing more creative and functional designs to life in future projects.



