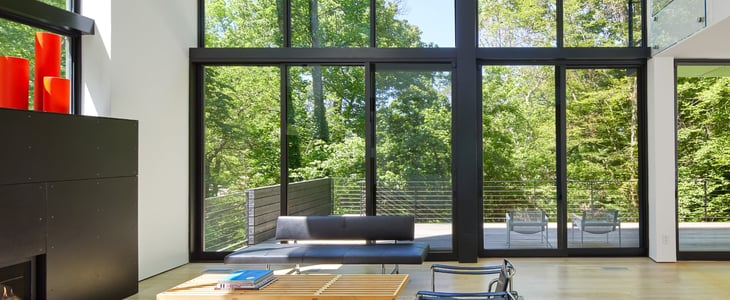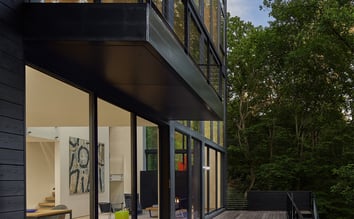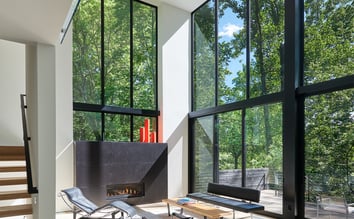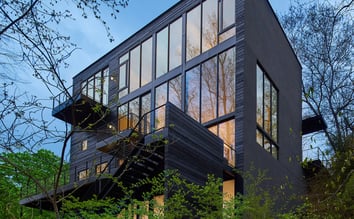Grand Serenity
Glen Echo, MD, USA
Project Details
- Architect
- Robert Gurney
- Location
- Glen Echo, MD, USA
- Size
- 4,542 Square Feet
This Modern Maryland Home Is All About the Great Outdoors
The four-level abode, designed by architect Robert Gurney, embraces the environment with massive glass.
Deep in the woods of Glen Echo, Maryland, a house was falling down a steep hill. So, architect Robert Gurney razed it and replaced it with a home designed to not just overcome the challenges of the precipitous landscape, but to take advantage of it to create a perceptual surprise.
Approaching the home from the street in Glen Echo (about two miles from Washington, D.C.), the rectangular house blends in with its neighboring two-story structures. Charred wood siding and floor-to-ceiling glass form a façade bookended by concrete walls that anchor the structure into the earth. Once inside the 4,542 square-foot home, visitors are surprised by views of the woodlands on the fringe of the Potomac River through the home’s massive window wall.
“When you first get into the house, you’re looking into this window wall, and you immediately feel like you’re in a more natural and serene environment,” Gurney says. “The idea was to change your perception from the suburban community and transition into this phenomenon where you’re at one with nature.”
In the woods at the rear of the lot, there’s a steep drop, and Gurney took advantage of the dramatic grade to add two stories to the opposite elevation, resulting in four-stories with floor-to-ceiling glass. The façade blends functional multi-slide doors with fixed windows for panoramic views.
“It’s so easy to integrate Western Window Systems’ large sliding glass doors into these window wall systems with thin profiles so that you get a much more uninterrupted fenestration pattern,” Gurney says.
Balconies extend from the façade on all four levels. “It’s incredibly complex, structurally, because the previous house was built on a hill, so we basically had to go down 25 feet in the back, which also accommodated our double height of four stories in the back,” Gurney says. “We had to do that with a lot of concrete.”
The four-bedroom, three-bathroom home sits on 23 acres covered with trees and vegetation. In some places, the house is built right up to the trees, which provide natural overhangs for shade. Maximizing sunlight and providing year-round views of nature meant paying attention to energy values, and Gurney says the doors and windows are part of the project’s eco-mindedness. “Both the insulating value and the low-e capacity made Western Window Systems a pretty easy choice,” he says.
Gurney’s ultimate goal was to design a house that maximized the views from the back of the house toward the river while presenting an unassuming face to the street. Mission accomplished.
“The design objective was to capture the views, and we carefully orchestrated the design so that as you approach the house, it’s a bridge that kind of floats above the landscape,” Gurney explains. “Then, as you get to the end of this bridge, there’s a moment of pause where you can stand and have views of the river and down into the woodlands. And then you turn right to get to the front entry.”
The entry, a Series 900 Hinged Door, is the grandest glass at the front of the home, where the glazing is minimal except for some clerestory windows. Gurney says he placed all the service-oriented aspects of the home, like the laundry room and elevator, on the main floor in the front of the house so the entire backside opens up to the views.
“We carefully laid out the way you move through the house, with the stairways and things,” Gurney says. “As you move up and down the house, there’s cutouts in the stairs where you have these peeks into the little spaces and out to the views. The whole house is designed to take big advantage of the views.”





