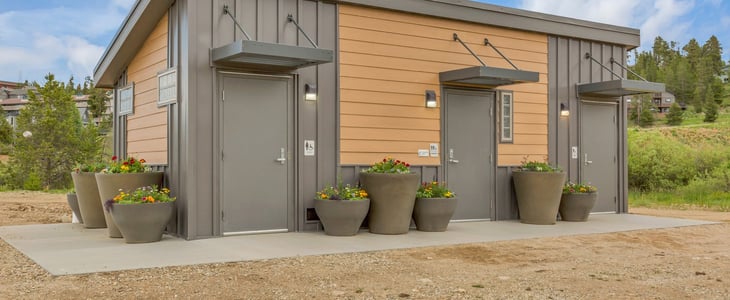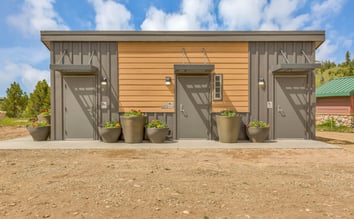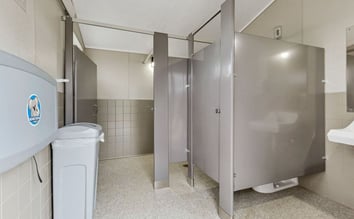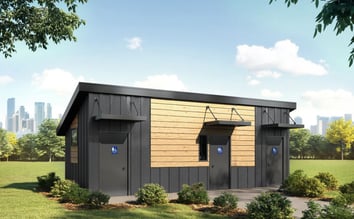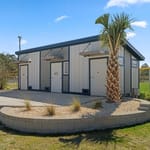Fraser, Colorado
Fraser, Colorado, USA
Project Details
- Location
- Fraser, Colorado, USA
Rocky Mountain High
Fraser sits only a few miles from the continental divide in the heart of the Colorado Rockies. Its rugged location and soaring 8,800-footelevation mean that this restroom had to be designedto survive extreme winters (high winds, heavy snow load, etc.).
The restroom is a large Keystone model. It has male and female multi-stall restrooms as well as a family room cabin- a combined eight fixtures between them all. It features a custom exterior with metal siding, aluminum canopies over each door and a metal roof.
Normally a restroom this large might require multiple modules, but this project was able to be done in a single module. This saved the customer significant costs on both shipping and on-site work.



