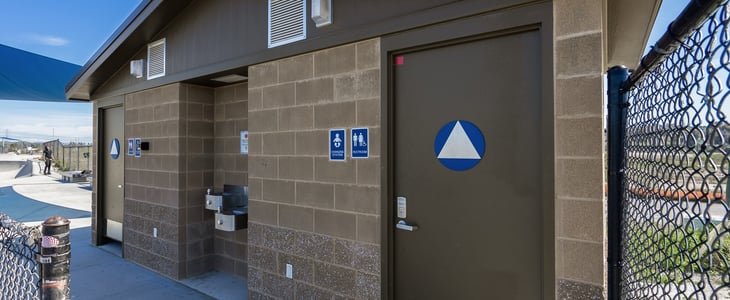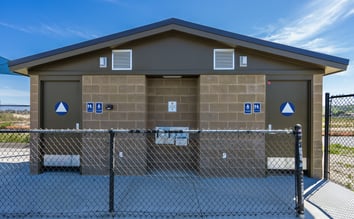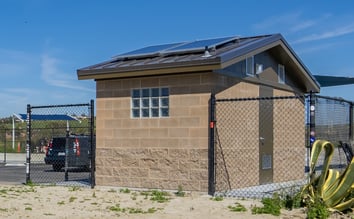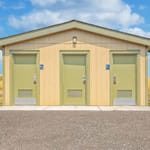Oceanside
Oceanside, California, USA
Project Details
- Location
- Oceanside, California, USA
Making a Tough Restroom That Could Overcome Multiple Challenges
This restroom project on the southern California coast had two significant challenges: It had to go into an area without sewer or power, and it had a substantial vagrancy problem. The region was known to have major issues with vandalism, people sleeping in the restrooms, and other inappropriate activities.
We provided Oceanside with a Durango II model, fitted with solar panels on the roof for power and a vault for wastewater storage. As always, those on the user side will perceive an authentic flush restroom experience.
To account for the threat of vandalism, the building was made from durable concrete masonry block (CMU) construction with acrylic block windows. The fixtures are made from stainless steel, and the stall doors are cut 5 inches above the floor for visual inspection. As an added measure, the customer added a security camera on a nearby light pole to monitor the restroom.






