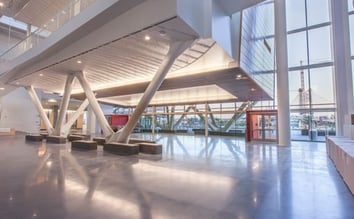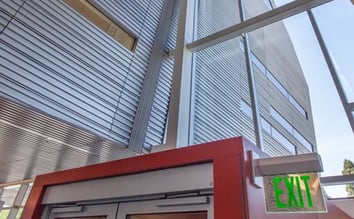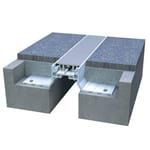Oregon Health & Science University
Portland, OR
Project Details
- Architect
- SERA Architects, Portland, Ore.
- Location
- Portland, OR
The Project
The $295 million, 500,000 sq. ft. Collaborative Life Sciences Building places portions of Oregon Health & Science University, Oregon State University and Portland State University under one roof. This project achieved LEED Platinum certification, and serves more than 1,600 students annually.
JointMaster® Products Used
- 180 LF of floor systems
- 600 LF of interior/exterior wall systems
- 380 LF of roof systems
- R-15 insulated vapor barrier
- See more at: https://www.inprocorp.com/projects-by-market/education-projects/ohsu#sthash.ISDj6jEC.dpuf










