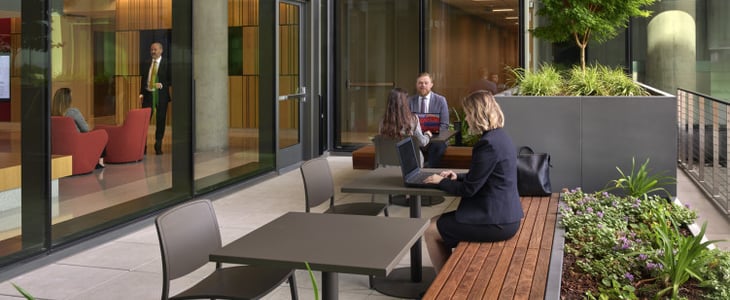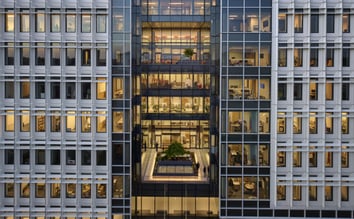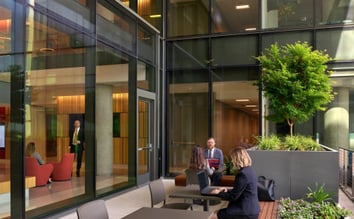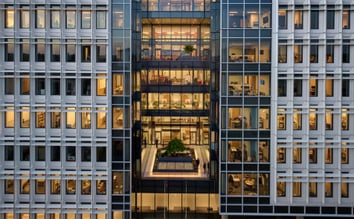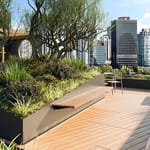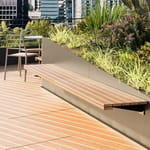A New Sacramento Landmark
Sacramento, CA
Project Details
- Location
- Sacramento, CA
At the corner of 10th & O in downtown Sacramento, the newest landmark provides space for California's legislative and executive offices in the historic civic center. With space for up to 2,200 government staff, the building is designed to foster collaboration through flexible, open layouts, with plenty of natural light for state leaders and their teams.
Sheltered terraces invite people to connect with the environment while enjoying Sacramento's urban landscape and views of the State Capitol. Planters with integrated bench seating, specified by Arktos, with custom Kitsap Modular Planter Walls and Wally Benches provide green retreats where visitors can connect and refresh.
Led by HOK’s San Francisco studio with Dreyfuss + Blackford, and general contractor Hensel Phelps with Gilbane overseeing construction, this LEED-NC Platinum design-build project emphasizes sustainable, innovative design. The result is a progressive, functional space uniting people, place, and purpose in the heart of California’s capital.



